BRIEF COURSE DESCRIPTION
Two Year Master’s Degree Programme in Urban design (M. Arch Urban Design) approved by COA
The programme identifies the role of the urban designer in redefining the 21st century urban landscape and develops new paradigms of research, practice and pedagogy to meet the challenges of urbanization with the focus on sustainability and heritage. It aims to alter the very thinking and approach with which we look at urban design in India, and intends to create thought – leaders who shall pave the way for other developing countries to follow suit.
Located in Gurgaon, one of the most diverse urban areas of the country featuring a varied urban field that contains the traditional fabric of the older areas, village settlements, the cyber city as well as diverse urban and suburban neighbourhoods, it seeks to work closely with the city’s development authorities and communities to address the concerns as a part of the coursework.
UNIQUE ASPECTS
Located in Gurgaon the millennium city , one of the most diverse urban areas of the country featuring a varied urban field that contains the traditional fabric of the older areas, village settlements, the cyber city as well as diverse urban and suburban neighbourhoods. We seeks to work closely with the city’s development authorities and communities to address the concerns as a part of the coursework. Being at School of art and architecture – Sushant University, the exposure the students gain is commendable. Integration with other master’s programmes is an added advantage at SAA , added exposure of landscape architecture, Urban planning & architectural heritage conservation.
WHAT DO YOU GAIN?
We demonstrate core learnings of sustainability, heritage and critical thinking in the field of urban design. Apply the knowledge and skills gained through the studios, theories, industry connect and global collaborations in urban design and allied fields. Implement solutions and accomplish targets in collaborative environment that address the current as well as future developments. Finally demonstrate acquired skills in the industry of concepts and theories attained for good urban design to explore the complexities and responsibilities of the field.
EMPLOYABILITY OPTIONS
Urban Designers at urban design /Architectural firms
Urban Planning / Design and Large Architectural Practices like RSP, Morphogenesis Government/ Semi Government Organizations like DDA , HUDA , RLDA etc
Infrastructure Organizations like STUP , JLL etc
Multinational Firms like AECOM , lea associates , meinhardtgroup etc Research based Organizations like NIUA
Non Profit Organizations like UN projects , world bank Policy making firms like NIti Ayog
Academic institutions like SPA , Ayojan , BNCA etc
Higher studies / Research assistant with PHD like IIT Roorkee
Multi-disciplinary team members at consulting firms like Oasis Design INC Advisory role to government like Jal Board
Start up- your own practise
SUSHANT' APPROACH TO DISCIPLINE/PROGRAMME
The M.Arch Urban Design at Sushant School follows a hands on approach that weaves together all other subjects based out of present-day issues into the studio project to give meaning and a tangible purpose to our environs. The current approach in India is top down, where the urban environment is designed by complying with the requirements of the funding agencies. At Sushant, we work closely with the city’s development authorities and communities to address the concerns using participatory approaches which are the real tools of an urban designer and hence are deeply embedded in the coursework. Located in a fast growing city like Gurgaon, and being closely associated with the capital, Sushant provides the right exposure and opportunities to engage in meaningful discussions that influence various historical, theoretical and real-world dimensions of Urbanism.
The programme identifies the role of the urban designer in redefining the 21st century urban landscape, it develops new paradigms of research, practice and pedagogy to meet the challenges of urbanization with the focus on sustainability and heritage. It aims to alter the very thinking and approach with which we look at urban design in India, and intends to create thought leaders who will pave the way for other developing countries to follow suit.
With our institution in Gurgaon, one of the most diverse urban areas of the country that contains the traditional fabric of the old and new village settlements, the cyber city as well as varied urban and suburban neighbourhoods seek to work closely with the city’s development authorities and communities to address all concerns as a part of our coursework.
The application process includes:
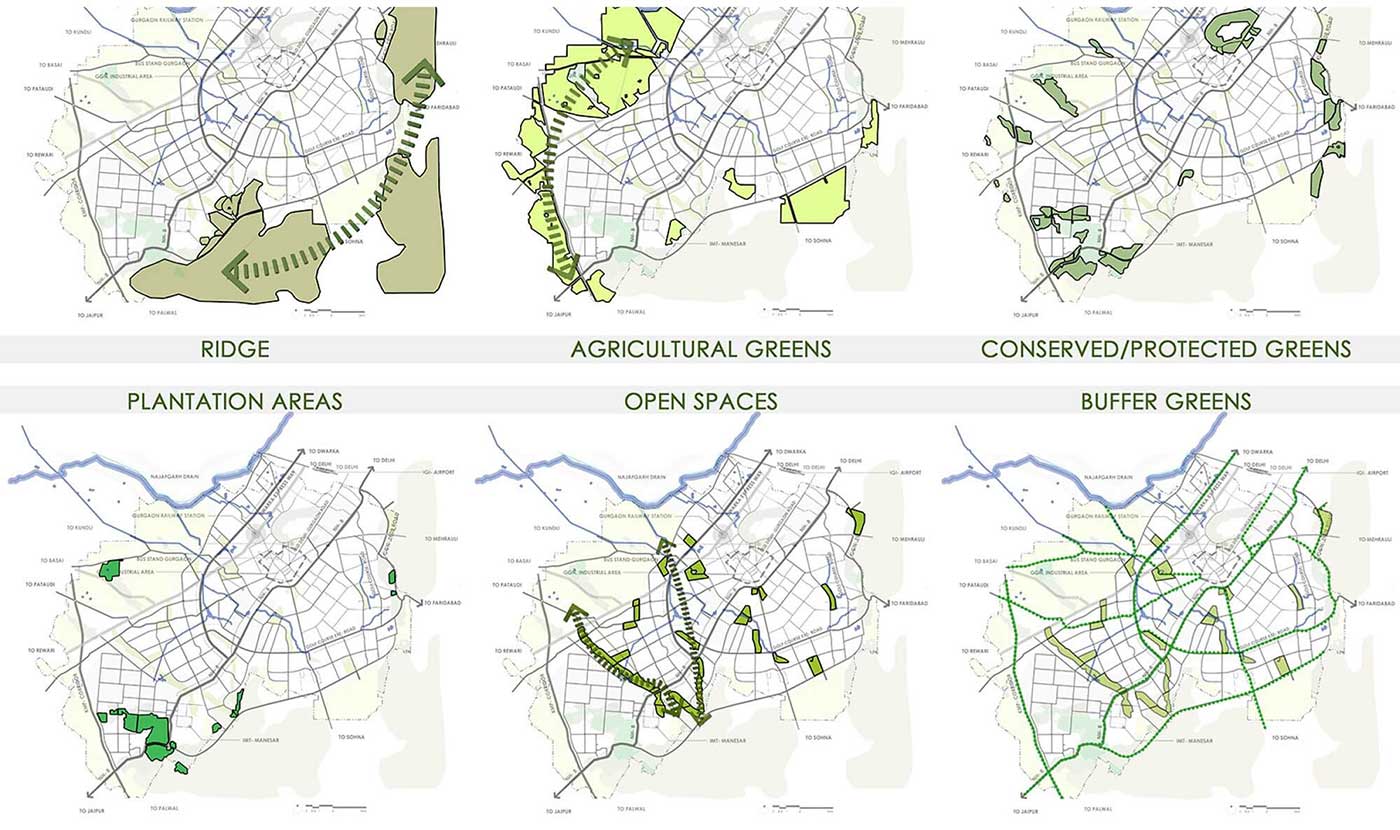
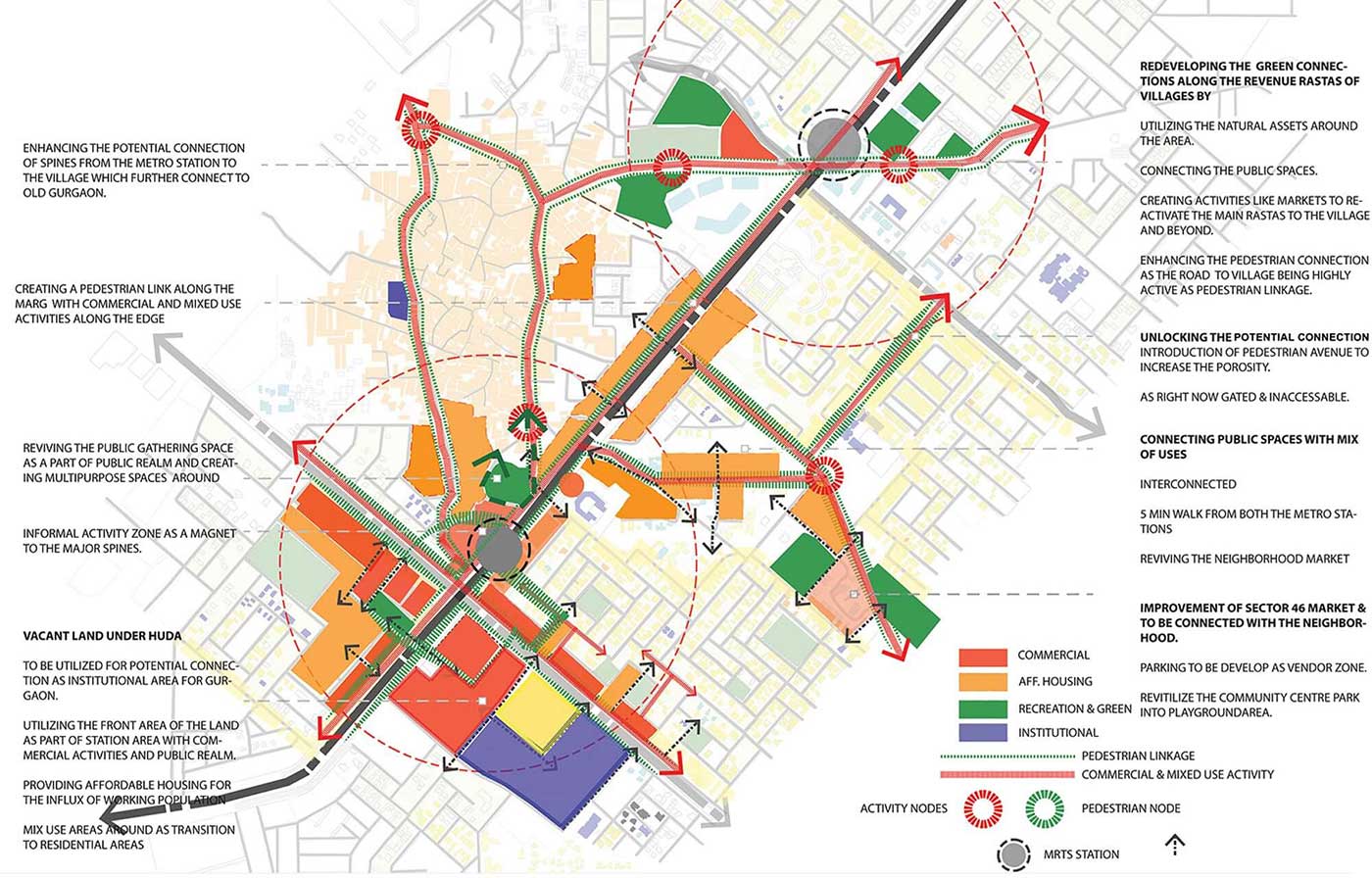
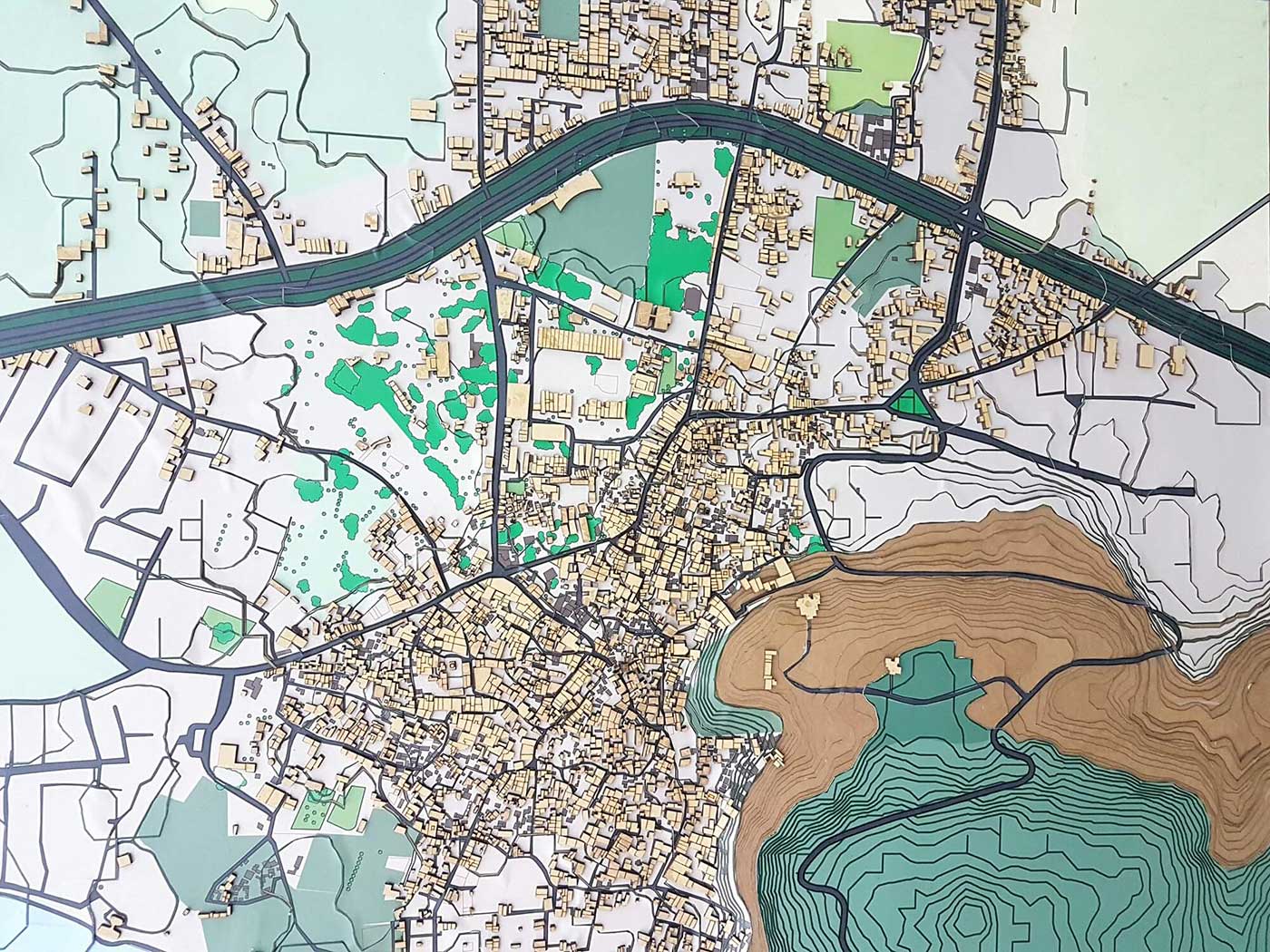
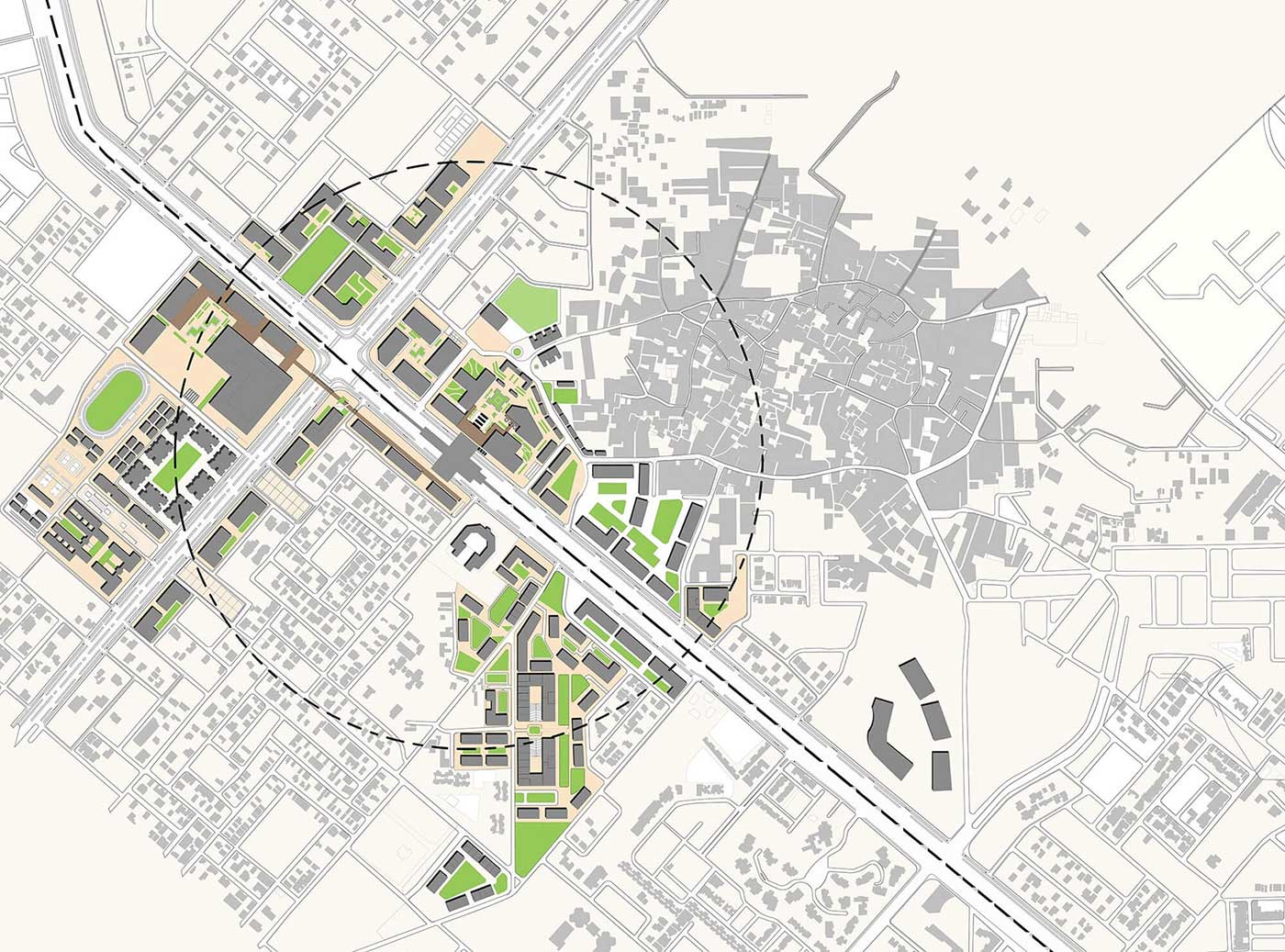
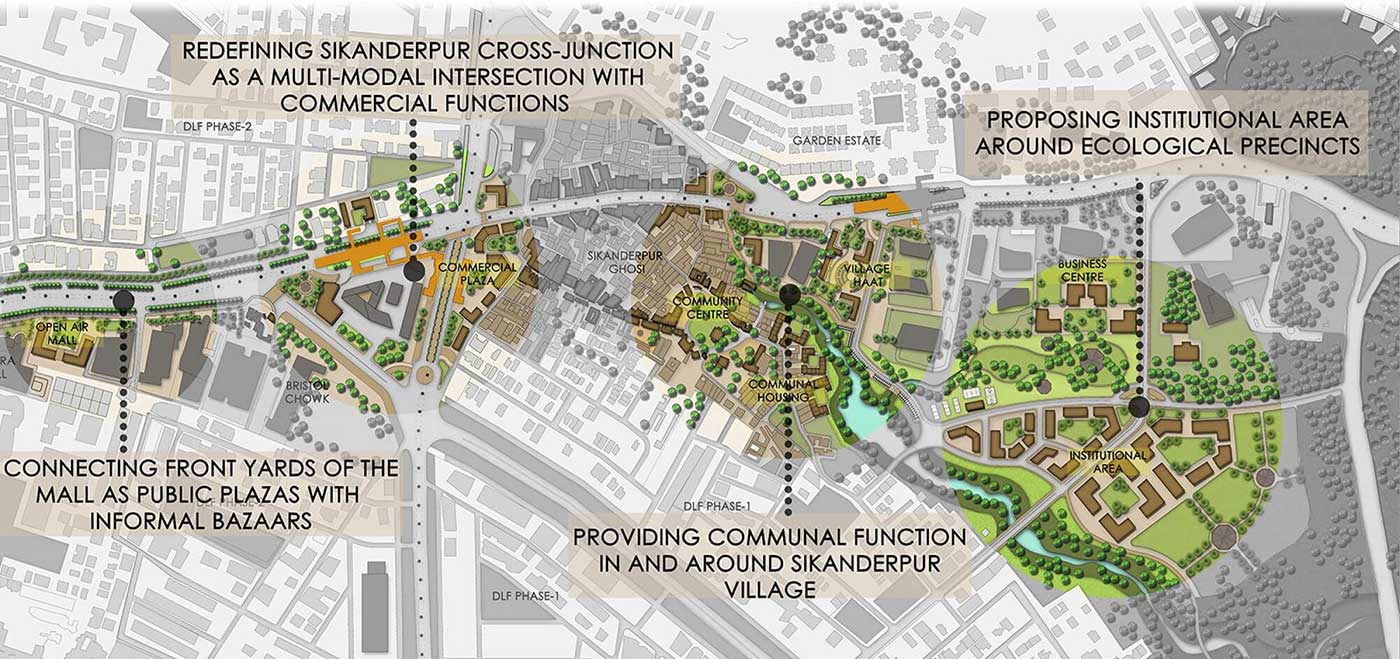

Local area plan (LAP) is the new approach to urban development adopted across the globe in order to improve the cities and its urban environment. The 3rd semester Urban Design Studio focuses on the detail of brown field precincts for study and analysis. These areas are selected for their characteristics, complexities, dynamism, politically sensitivity, native and involves a larger pool of stakeholders. Public participation has been made as the corner stone of this process where the initiatives are taken to the residents and end users of each wards.
The studio involves a comprehensive understanding of the existing conditions, community needs, market assessments and feasibility and impacts of the initiatives followed by an implementation strategy for execution. Multiple outreach exercises and Public meetings are conducted as a means to empower and inform the end users as well as to encourage them in bringing in local knowledge and concerns of their wards forward. Further to this a vision for the area is generated and articulated as a “Peoples Plan”. By integrating the suggestions of the end users and adding innovative solutions from the professionals in accordance with the “Peoples Plan”, the vision document is reframed followed by spatial strategies. These along with a structured development of the area is then showcased to the authorities, governing bodies, stakeholders and presented at various national and international forums.
Sustainable urban extensions are a focus on shaping Indian Cities which like many other are experiencing a substantial growth rate in the past few decades. The increasing population, which the city has to accommodate, has led to more pressure on already built areas and extensions on the periphery which today stand as highly un-sustainable forms of development. Imbedded, indigenous and highly ingrained approaches are adopted such that these urban extensions begin to belong to the parent city and are no more cookie cutter solutions stamped across the country.
The course aims at introducing the concepts of `urbanization’ and `urbanism’ across space and time, the processes, determinants and resulting morphological patterns from ancient settlements to contemporary city forms. It also explores the evolution of ideas and principles of Urban Design by centring on the relationship of societal change and formal organization of the urban environment. Theoretical and critical lines of arguments are pursued by examining the design attitudes of various Architects, Urban Designers and Planners. The course also examines contemporary concerns, emerging theories, recent urban initiatives and propositions in the construct of the future city.
The thesis is a research-based project that enables the student to carry out an in-depth investigation into a subject area of personal interest, which is related to or developed from a theme studied during the course. Work on this research begins in the third semester as a part of the Research Paper writing. The inquiry leads to a design proposition that demonstrates its transformation in the creation of appropriate urban places befitting the context.
The Post Graduate Students from School of Art and Architecture, Sushant University, worked towards creating a vision for smart city Gurugram with a public outreach approach. In successful public meetings organized in October and December 2017. Following this, students presented their vision document on December 15, 2017, at the SSAA campus which included proposals for the five areas of Old Gurgaon, Civic Center, Jharsa Village transit oriented development, City Center/ Sector-29, and Sikanderpur/MG Road. The presentation was accompanied by an exhibition and panel discussion. The work was later exhibited at the 4th Smart Cities Expo held in Pragati Maidan, May 2018.
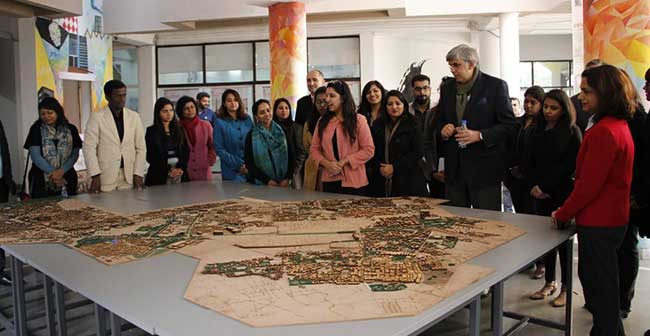
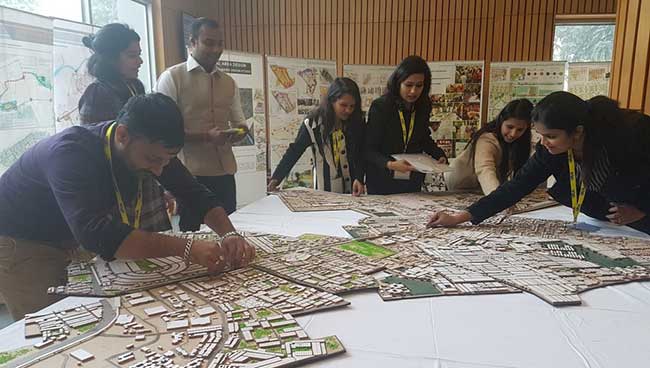
As a part of the 3rd semester studio, the students undertook the study of West Delhi, in a joint association with the United Resident Joint Action group (URJA) of Delhi and the Institute of Urban Designers of India (IUDI-DNCR Chapter) The collaborative pilot study was the first of its kind and emphasised the need for an integrated approach to prepare a Local Area Plan for the stretch along Shivaji marg. The report showcases and highlights a detailed structure plan using maps of land use, built use, open space networks and various other layers on ground in these areas and compares it with the actual available land for local infrastructure development. The initiative was the first step towards the larger agenda of reimagining the city – reflecting upon and informing the Master Plan of Delhi 2020.
School of Art and Architecture, hosted the annual IUDI event – 7th National Thesis Seminar. Students and faculty from 25 colleges across the country participated and presented the methodology adopted in the thesis studio. The two-day event brought together renowned architects, urbanists and allied professionals from across the city and country to deliberate on the impetus of an Urban Design Thesis. The platform helped formulate essential networks and culminated with the award ceremony.
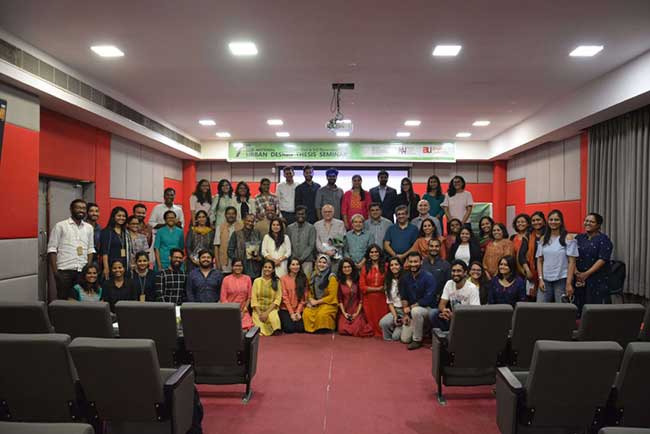
Stay Updated with Urban Design on Facebook

Programme Head - Nidhi dandona - https://sushantuniversity.edu.in/school-of-art-and-architecture/about-school/faculty-profile/nidhi-dandona

Professor- Suruchi Modi - https://sushantuniversity.edu.in/school-of-art-and-architecture/about-school/faculty-profile/suruchi-modi

Assistant Professor - Samrudhi Bhalerao- https://sushantuniversity.edu.in/school-of-art-and-architecture/about-school/faculty-profile/samruddhi-bhalerao