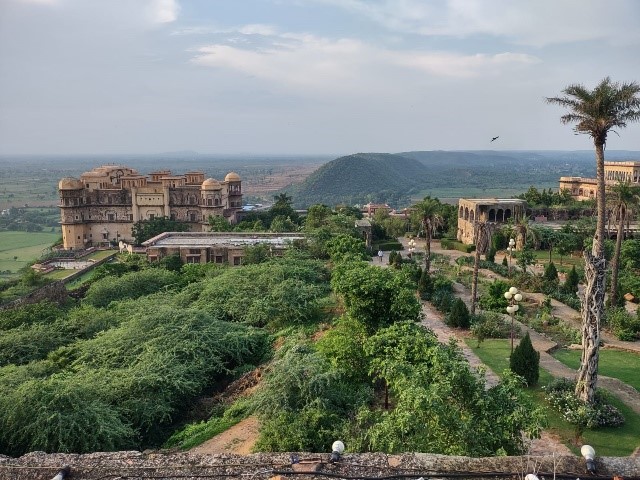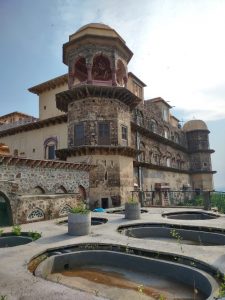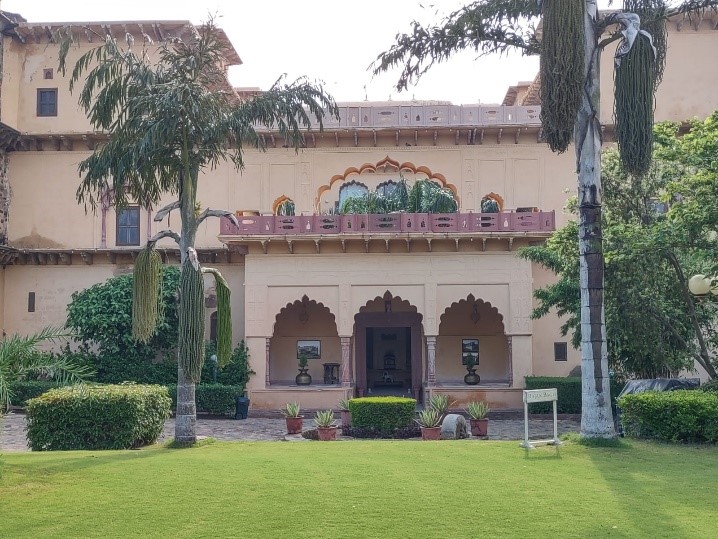“From Monument to Ruins to High-End Heritage Hotel”by Robbin Dwivedi
Tijara Fort-Palace is an interesting adaptive reuse property. As a heritage revival initiative, it has intuitively reshaped the ruins into an elegant solution that celebrates heritage and at the same time incorporates modern services. In its present avatar,Tijara Fort-Palace located at the hilltop is an architectural jewel in Tijara city of Alwar district. Whenever we explore about heritage revival thing, it actually turns ruins into elegant heritage properties with best intuitions, imaginations and practiced skills.
The unspoiled beauty of this fort-palace & its high hill countryside presents different colorful sightseeing all around the hill.Stonework with ornate designs, open areas designated for gardens, arches, and large living spaces form the basis of the fort. The Maharaja was particularly fond of elephants, thus the elephant motif on stones throughout.

Brief History –
The King of Alwar, Bakhtawar Singh, built this fort but the full-fledged construction began by his son Maharaja Balwant Singh in 1835 and was constructed at the end of 18th century. A favorite mistress of the king, Moosi Rani, mother of Maharaja Balwant Singh committed ritual sati after his death and so earned the honors of queen. It was in her name that Maharaja Balwant Singh began work on Tijara Fort Palace which would ultimately be the residence of the royal family. But because of his untimely death in 1845, the fort was left unfinished.
This fort is actually not a complete ruin but a building that had been left unfinished in 1845 because of untimely death of Maharaja Balwant Singh. Now, recently in 2012, The Neemrana Hotels Group has undertaken completion and has converted it into a heritage hotel.

Architectural Highlights –
Maharaja Balwant Singh originally used architects from Kabul and Delhi, which gave the architecture of the palace a distinct Afghan-Indo style with hints of colonialism in its design with a magnificent amalgamation of Rajput and Afghan style of Architecture.
Tijara Fort Palace is divided into four mahals –
- Mardana Mahal – The Mardana Mahal was where the king would have conducted his day-to-day operations. It has an open approach and is situated away from the rest of the buildings.
- The Rani Mahal – The Rani Mahal would have been the private residence with it’s more enclosed and protected features.
- Hawa Mahal – The Hawa Mahal or the Palace of Winds, being for cultural activities.
- Deewar Mahal – The Deewar Mahal that consisted only of a strong wall was recently completed with five new rooms opening soon, adding to the 60 residences available.

Personal Experience& Recommendation –
I experienced this visit on Thursday, 14thJuly 2022. Being an Architect and Educator by profession, I am very particular about the conservation principles for our heritage structures, to left the ruins turning into decay of old structures, I personally recommend rather to have adaptive reuse & keep structures in use which will stop ultimately decay of buildings & add incredible value to our society.
In this 2022 times, we should respect heritage structures & need to make it habitable by adaptive reuse methods. We shall experience the exclusive reflections of traditional materials, local vernacular style, natural realm with added architectural aesthetics overall because of sensible Adaptive-Reuse.
All Photo credits -Robbin Dwivedi
